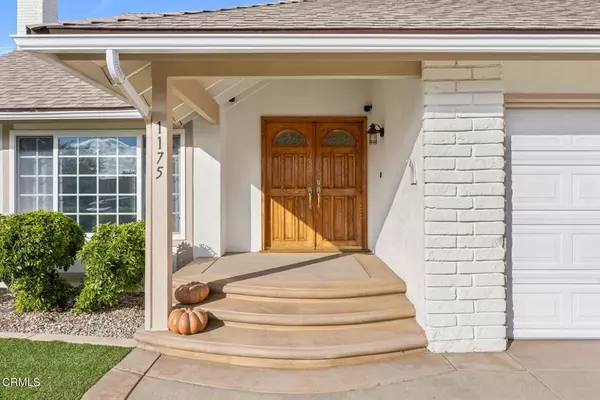For more information regarding the value of a property, please contact us for a free consultation.
1175 Red Oak PL Camarillo, CA 93010
Want to know what your home might be worth? Contact us for a FREE valuation!

Our team is ready to help you sell your home for the highest possible price ASAP
Key Details
Sold Price $1,003,000
Property Type Single Family Home
Sub Type Single Family Residence
Listing Status Sold
Purchase Type For Sale
Square Footage 2,018 sqft
Price per Sqft $497
MLS Listing ID V1-26930
Sold Date 12/20/24
Bedrooms 4
Full Baths 3
Construction Status Termite Clearance,Turnkey
HOA Y/N No
Year Built 1973
Lot Size 6,969 Sqft
Property Description
Nestled midway down a cul-de-sac street sits 1175 Red Oak Place. This two story spacious home has been meticulously cared for over the years and recently remolded with modern finishes throughout which are most apparent in the remodeled kitchen of September 2024. From soft closing drawers to dimmable under cabinet lighting, seamless stone countertops, new appliances, and a trough style sink the original owners envisioned creating an effortless display where modern meets life. The inviting spacious layout of the first floor tied together with recently installed laminate and tile flooring, you'll enjoy the comforts of two dining areas, a bright living room warmed by a fireplace, a downstairs bedroom, laundry suite, and hall bath fitted with a bidet. Following the hall path of plush high pile carpeting upstairs, you're invited into either the spacious master bedroom with peekaboo hillside views or the Jack and Jill bedrooms thoughtfully conjoined by a third bath. Hardwired throughout the home the homeowner installed a surveillance system of Brink and Blinks that work simultaneously covering the majority of the property. Another added upgraded tucked inside the garage, is a filter less water softener adding that extra add on of comfort. Outside, an addition of a covered patio includes pocket lighting and a newly poured concrete area creating a space of ''al fresco'' living right off the kitchen for the ease of access to and from the interior of the home. Looking deeper into the yard you'll find mature trees of orange bountiful with fruit this particular time of year and a ledge wall lined with blooming plumerias creating a basis for a future extended garden growth. For an added addition of ''off the garden '' potential storage, lies a convenient small garden shed. A roof of only 2 years old, freshly painted stucco, new plumbing and new electrical and an intentionally in long gated driveway suitable for a larger sized RV, brings the home full circle embodying the term turnkey to its fullest significance. Within a short 5 min walk, you'll find yourself arriving at one of three convenient destinations of Monte Vista Middle School, Pleasant Valley Christian School, or Valle Lindo Park. From the vast Oxnard plains to the hillside views, Camarillo boasts landscape on either side coupled with the luxury of the Camarillo outlets and airport access. This home is truly ready for its next homeowner to move in and to be home for the holidays.
Location
State CA
County Ventura
Area Vc41 - Camarillo Central
Building/Complex Name Valle Lindo
Rooms
Other Rooms Shed(s)
Main Level Bedrooms 1
Interior
Interior Features Breakfast Bar, Breakfast Area, Ceiling Fan(s), Separate/Formal Dining Room, High Ceilings, Quartz Counters, Recessed Lighting, Bedroom on Main Level, Jack and Jill Bath, Primary Suite, Walk-In Closet(s)
Heating Fireplace(s), Natural Gas, See Remarks
Cooling None
Flooring Laminate, Tile
Fireplaces Type Family Room, Gas, Wood Burning
Fireplace Yes
Appliance Convection Oven, Dishwasher, Gas Oven, Refrigerator, Water Softener, Water To Refrigerator, Water Heater, Dryer, Washer
Laundry Electric Dryer Hookup, Gas Dryer Hookup, Inside, Laundry Room
Exterior
Exterior Feature Lighting
Parking Features Door-Multi, Direct Access, Driveway, Garage, Garage Door Opener, RV Access/Parking
Garage Spaces 2.0
Garage Description 2.0
Fence Wood
Pool None
Community Features Biking, Curbs, Storm Drain(s), Street Lights, Park
Utilities Available Cable Available, Electricity Connected, Natural Gas Connected, Sewer Connected, Water Connected
View Y/N Yes
View Hills
Roof Type Composition,Fire Proof,Shingle
Accessibility Safe Emergency Egress from Home, Parking
Porch Concrete, Covered
Attached Garage Yes
Total Parking Spaces 2
Private Pool No
Building
Lot Description Back Yard, Cul-De-Sac, Lawn, Landscaped, Near Park, Near Public Transit, Paved, Sprinklers Timer, Sprinkler System
Faces Southwest
Story 2
Entry Level Two
Foundation Permanent
Sewer Public Sewer
Architectural Style Mid-Century Modern, Patio Home
Level or Stories Two
Additional Building Shed(s)
Construction Status Termite Clearance,Turnkey
Schools
High Schools Rio Mesa
Others
Senior Community No
Tax ID 1650354155
Security Features Security System,Closed Circuit Camera(s),Fire Detection System,Smoke Detector(s)
Acceptable Financing Cash, Conventional, FHA, Submit
Listing Terms Cash, Conventional, FHA, Submit
Financing Cash
Special Listing Condition Standard
Read Less

Bought with Jennifer Lipman • LIV Sotheby's International Realty Ojai



