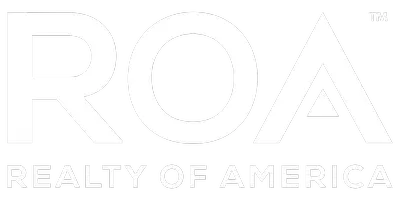For more information regarding the value of a property, please contact us for a free consultation.
205 Pearl Avenue Newport Beach, CA 92662
Want to know what your home might be worth? Contact us for a FREE valuation!

Our team is ready to help you sell your home for the highest possible price ASAP
Key Details
Sold Price $5,800,000
Property Type Single Family Home
Sub Type Single Family Residence
Listing Status Sold
Purchase Type For Sale
Square Footage 2,300 sqft
Price per Sqft $2,521
Subdivision Balboa Island - Main Island (Balm)
MLS Listing ID NP25050655
Sold Date 05/20/25
Bedrooms 3
Full Baths 3
Half Baths 2
Construction Status Turnkey
HOA Y/N No
Year Built 2019
Lot Size 2,548 Sqft
Property Sub-Type Single Family Residence
Property Description
Step into this Pristine Custom Contemporary Beach Home and begin your Balboa Island Adventure! Home exudes the California Indoor/Outdoor Lifestyle! 3 Bedrooms, 5 Baths on the Quiet West End of Balboa Island. Quality Finishes throughout: Wide Plank White Oak Floors, Quartz Counters, Newport Brass Chrome Hardware, Designer Lighting, Central AC, Control 4 Smart Home System & Elevator to all 3 floors. Extraordinary Outdoor Living Spaces on all three levels of Home!
FIRST LEVEL: Great Room with Fireplace & Stackable Glass Doors that open to the Expansive Patio with Overhead Heaters, a well-appointed Chef's Kitchen with 6-burner Wolf Range & Oven, Sub-Zero Paneled Refrigerator, Walk-in Pantry, Farm Sink & Quartz Island with plentiful space to prep food & serve guests w/ Seating for 4. Dining Area boasts Built-in Shaker Style Cabinets w/ Quartz Counter & Glass Doors. Powder Room. Direct access from Garage.
SECOND LEVEL: Primary Bedroom Suite w/ Vaulted Beam Ceiling, Fireplace w/Seating Area, Large Walk-in Closet, Spa Quality Bath featuring separate Soaking Tub & exceptionally large Walk-in Shower w/Bench. Stackable Glass Doors open onto an Oversize Covered Balcony w/ Overhead Heaters. 2 Guest Bedrooms - one w/ Full Bath Ensuite & one adjacent to a Full Bath in Hall. Bonus Open Flex Space can be Office, Entertainment Area or Lounge. Laundry Room w/ Deep Washing Basin, Folding Counter & Storage Cabinets.
THIRD LEVEL: Two separate Roof Decks! One has a covered Loggia, Fireplace & an Open Entertainment Area w/Built-in BBQ & Refrigerator. The other is an Expansive Open Space plumbed & reinforced for a Hot Tub. Enjoy 4th of July Fireworks from the Rooftop! Views from both Decks: Treetops, City Lights, Mountains & The Crown of the Pavilion.
2-Car Garage w/ Epoxy Floor & High Ceilings. Exterior Space for Surfboards, Bikes, Kayaks etc. Convenient Outdoor Shower for after your Beach Activities. Enjoy Great Pearl Avenue Beaches & a Ferry Ride to the Fun Zone, Restaurants, Balboa Pier & Ocean Beaches.
Location
State CA
County Orange
Area N9 - Lower Newport Bay - Balboa Island
Interior
Interior Features Beamed Ceilings, Breakfast Bar, Built-in Features, Ceiling Fan(s), Eat-in Kitchen, Elevator, High Ceilings, Living Room Deck Attached, Open Floorplan, Pantry, Quartz Counters, Recessed Lighting, See Remarks, Smart Home, Wood Product Walls, Wired for Sound, All Bedrooms Up, Loft, Primary Suite, Walk-In Pantry, Walk-In Closet(s)
Heating Central, Forced Air, Fireplace(s), Zoned
Cooling Central Air, Dual, Zoned
Flooring Tile, Wood
Fireplaces Type Gas, Living Room, Primary Bedroom, See Remarks
Fireplace Yes
Appliance 6 Burner Stove, Barbecue, Double Oven, Dishwasher, Gas Cooktop, Gas Oven, Microwave, Refrigerator, Range Hood, Tankless Water Heater, Vented Exhaust Fan, Dryer
Laundry Inside, Laundry Room, Upper Level
Exterior
Exterior Feature Lighting, Rain Gutters
Parking Features Direct Access, Garage, Garage Door Opener, Garage Faces Rear, On Street
Garage Spaces 2.0
Garage Description 2.0
Fence Block, Vinyl
Pool None
Community Features Curbs, Gutter(s), Storm Drain(s), Street Lights, Suburban, Sidewalks, Park
Utilities Available Electricity Connected, Natural Gas Connected, Sewer Connected, Underground Utilities, Water Connected
View Y/N Yes
View City Lights, Mountain(s), Panoramic
Roof Type Shingle
Porch Concrete, Covered, Patio, Rooftop, Stone
Attached Garage Yes
Total Parking Spaces 2
Private Pool No
Building
Lot Description Drip Irrigation/Bubblers, Sprinklers In Front, Near Park, Rectangular Lot
Story 3
Entry Level Three Or More
Sewer Public Sewer
Water Public
Architectural Style Custom
Level or Stories Three Or More
New Construction No
Construction Status Turnkey
Schools
School District Newport Mesa Unified
Others
Senior Community No
Tax ID 05003221
Security Features Prewired,Carbon Monoxide Detector(s),Fire Sprinkler System,Smoke Detector(s)
Acceptable Financing Cash, Conventional
Listing Terms Cash, Conventional
Financing Cash
Special Listing Condition Standard
Read Less

Bought with Karen Betson • Surterre Properties Inc.



