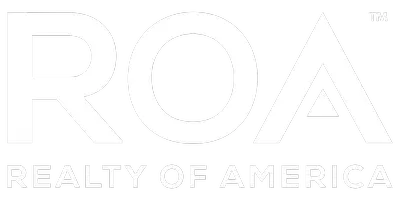For more information regarding the value of a property, please contact us for a free consultation.
1353 E Groverdale ST Covina, CA 91724
Want to know what your home might be worth? Contact us for a FREE valuation!

Our team is ready to help you sell your home for the highest possible price ASAP
Key Details
Sold Price $835,000
Property Type Single Family Home
Sub Type Single Family Residence
Listing Status Sold
Purchase Type For Sale
Square Footage 1,383 sqft
Price per Sqft $603
MLS Listing ID CV25084647
Sold Date 05/28/25
Bedrooms 3
Full Baths 2
Construction Status Updated/Remodeled,Turnkey
HOA Y/N No
Year Built 1956
Lot Size 7,117 Sqft
Property Sub-Type Single Family Residence
Property Description
Beautifully Remodeled!!! This updated single story house in Covina offers 3 bedrooms, 2 bathrooms and 1,383 square feet of inviting living space. Perfectly blending style and functionality, this move-in-ready gem features a spacious, remodeled kitchen with ideal for cooking and gatherings. Both bathrooms have been tastefully updated. The home boasts a new roof, new windows, updated plumbing and updated electrical. The large yard is perfect for entertaining. There is plenty of room for a boat and more. The inside laundry is convenient, and there is updated flooring and ceiling fans. Nestled in a vibrant Covina neighborhood, this impeccably renovated residence combines modern luxury with functional outdoor space, making it the perfect place to call home. Don't miss the opportunity to own this exceptional property that truly has it all!
Location
State CA
County Los Angeles
Area 614 - Covina
Zoning CVR17500*
Rooms
Main Level Bedrooms 3
Interior
Interior Features Ceiling Fan(s), All Bedrooms Down, Bedroom on Main Level, Main Level Primary
Heating Central
Cooling Central Air
Fireplaces Type Family Room
Fireplace Yes
Appliance Electric Oven, Electric Range
Laundry Inside
Exterior
Parking Features Garage
Garage Spaces 2.0
Garage Description 2.0
Fence Block
Pool None
Community Features Sidewalks
View Y/N No
View None
Roof Type Asphalt
Total Parking Spaces 2
Private Pool No
Building
Lot Description Back Yard, Front Yard
Story 1
Entry Level One
Sewer Public Sewer
Water Public
Level or Stories One
New Construction No
Construction Status Updated/Remodeled,Turnkey
Schools
School District Charter Oak Unified
Others
Senior Community No
Tax ID 8403008018
Acceptable Financing Cash to New Loan
Listing Terms Cash to New Loan
Financing Cash to New Loan
Special Listing Condition Standard
Read Less

Bought with Mark Galvan PARTNER Real Estate



